5 Fieldstone Court, Kings Park, NY 11754
| Listing ID |
11085299 |
|
|
|
| Property Type |
Residential |
|
|
|
| County |
Suffolk |
|
|
|
| Township |
Smithtown |
|
|
|
| School |
Kings Park |
|
|
|
|
| Total Tax |
$20,388 |
|
|
|
| Tax ID |
0800-008-00-01-00-018-012 |
|
|
|
| FEMA Flood Map |
fema.gov/portal |
|
|
|
| Year Built |
2016 |
|
|
|
| |
|
|
|
|
|
This Pristine Custom Built Colonial(2016) is practically Brand New! This home features a Beautiful Chef's Kitchen W Top of the line appliances, a LARGE Island, Granite countertops, Custom Cabinets & Dining Area, Great Room W Gas FP, Beautiful open floor Plan W 9 ft ceilings throughout,Home Office (or 4th BR) located on main floor, 2nd floor Laundry,Master Bedroom is GRAND with Tray ceilings, Large walk in closet, sitting Area & Private Balcony,Master Bath with porcelain tile and marble countertops,Jetted Tub & Separate Shower, 2 Spacious Add'l Br's and full family bath, Custom Crown moldings throughout-Step outback to a Gorgeous Country Club Yard- where the entertaining continues with an outdoor kitchen, hot tub, custom fire pit area, heated, Salt Water IGP,2 trek decks & IGS! All this set in a beautiful quiet cul-de-sac which backs acres and acres of Greenbelt!
|
- 3 Total Bedrooms
- 2 Full Baths
- 1 Half Bath
- 2800 SF
- 0.35 Acres
- 15246 SF Lot
- Built in 2016
- Available 7/15/2022
- Colonial Style
- Scuttle Attic
- Lower Level: Unfinished
- Lot Dimensions/Acres: .35
- Condition: Diamond
- Oven/Range
- Refrigerator
- Dishwasher
- Microwave
- Washer
- Dryer
- Hardwood Flooring
- Balcony
- Central Vac
- 8 Rooms
- Entry Foyer
- Family Room
- Den/Office
- Walk-in Closet
- 1 Fireplace
- Hot Water
- Natural Gas Fuel
- Central A/C
- Basement: Full
- Heating: Energy star qualified equipment
- Hot Water: Gas Stand Alone
- Features: 1st floor bedrm,cathedral ceiling(s), eat-in kitchen, granite counters, marble countertops,master bath,powder room,storage
- Vinyl Siding
- Stone Siding
- Attached Garage
- 2 Garage Spaces
- Community Water
- Other Waste Removal
- Pool: In Ground
- Deck
- Patio
- Fence
- Irrigation System
- Cul de Sac
- Construction Materials: Frame
- Window Features: Insulated Windows
- Doorfeatures: ENERGY STAR Qualified Doors
- Lot Features: Borders state land,level,near public transit, private
- Parking Features: Private,Attached,2 Car Attached
- Sold on 8/16/2022
- Sold for $975,000
- Buyer's Agent: Dina A Powers
- Company: Douglas Elliman Real Estate
|
|
Signature Premier Properties
|
Listing data is deemed reliable but is NOT guaranteed accurate.
|



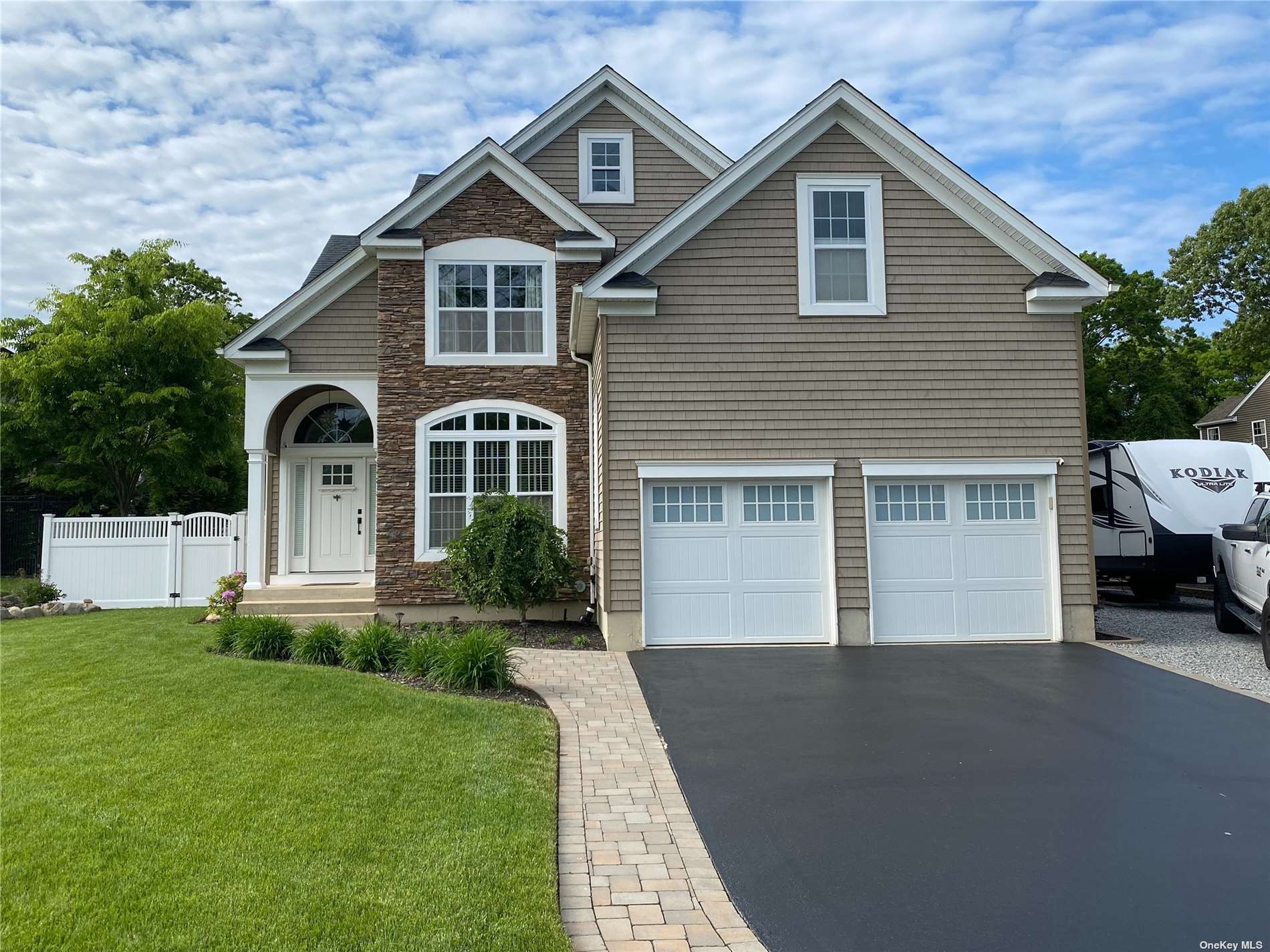

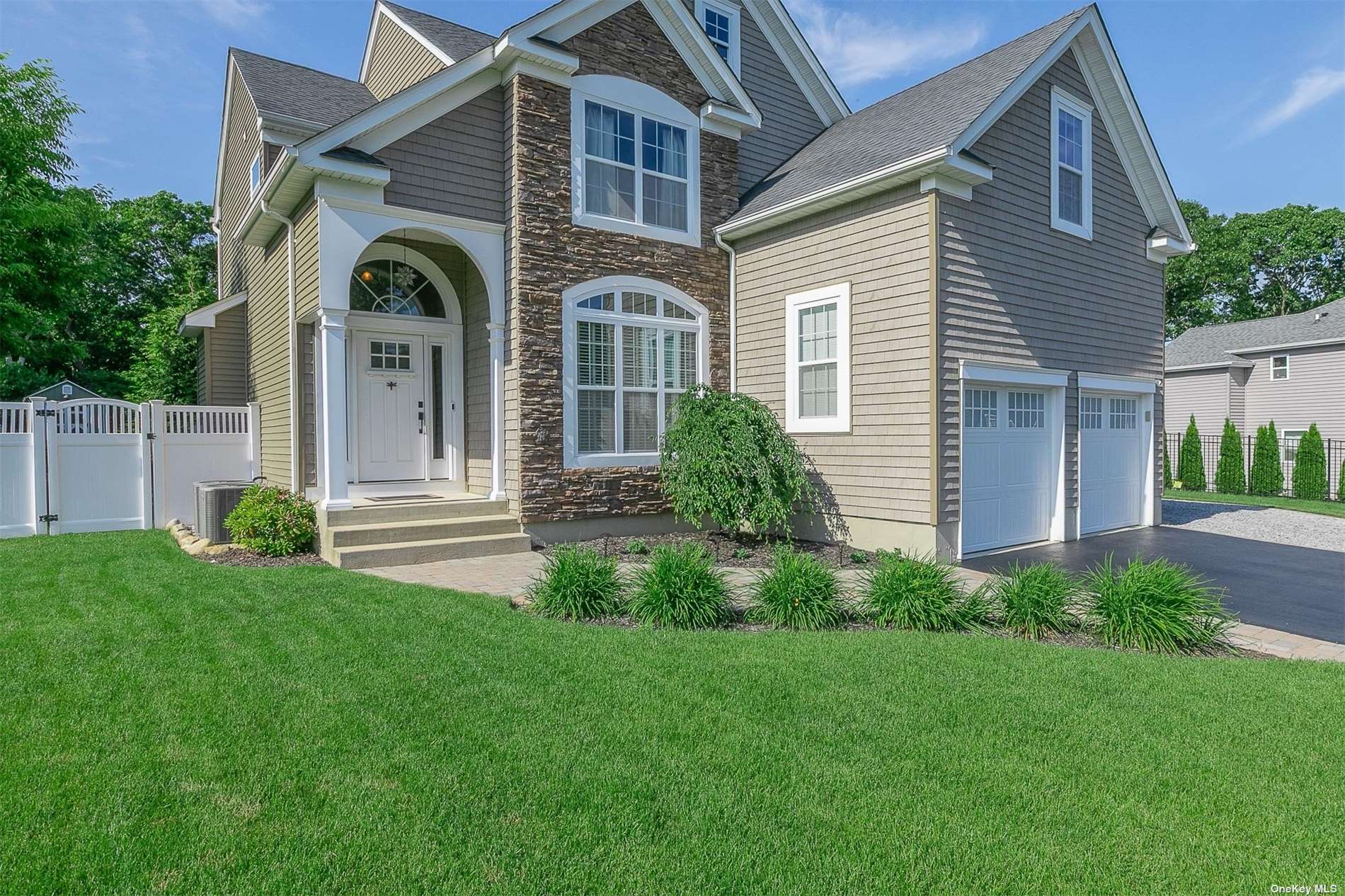 ;
;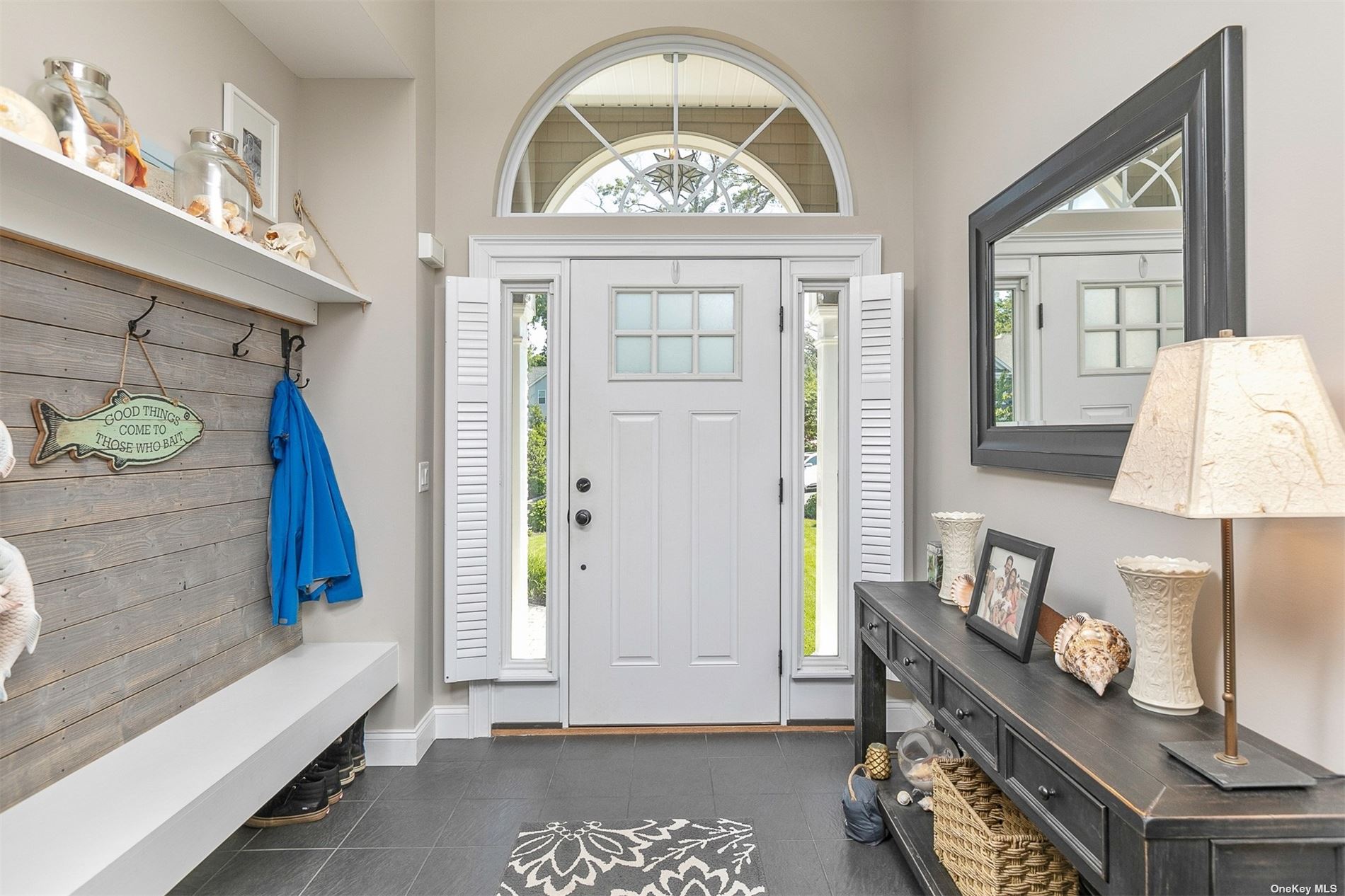 ;
;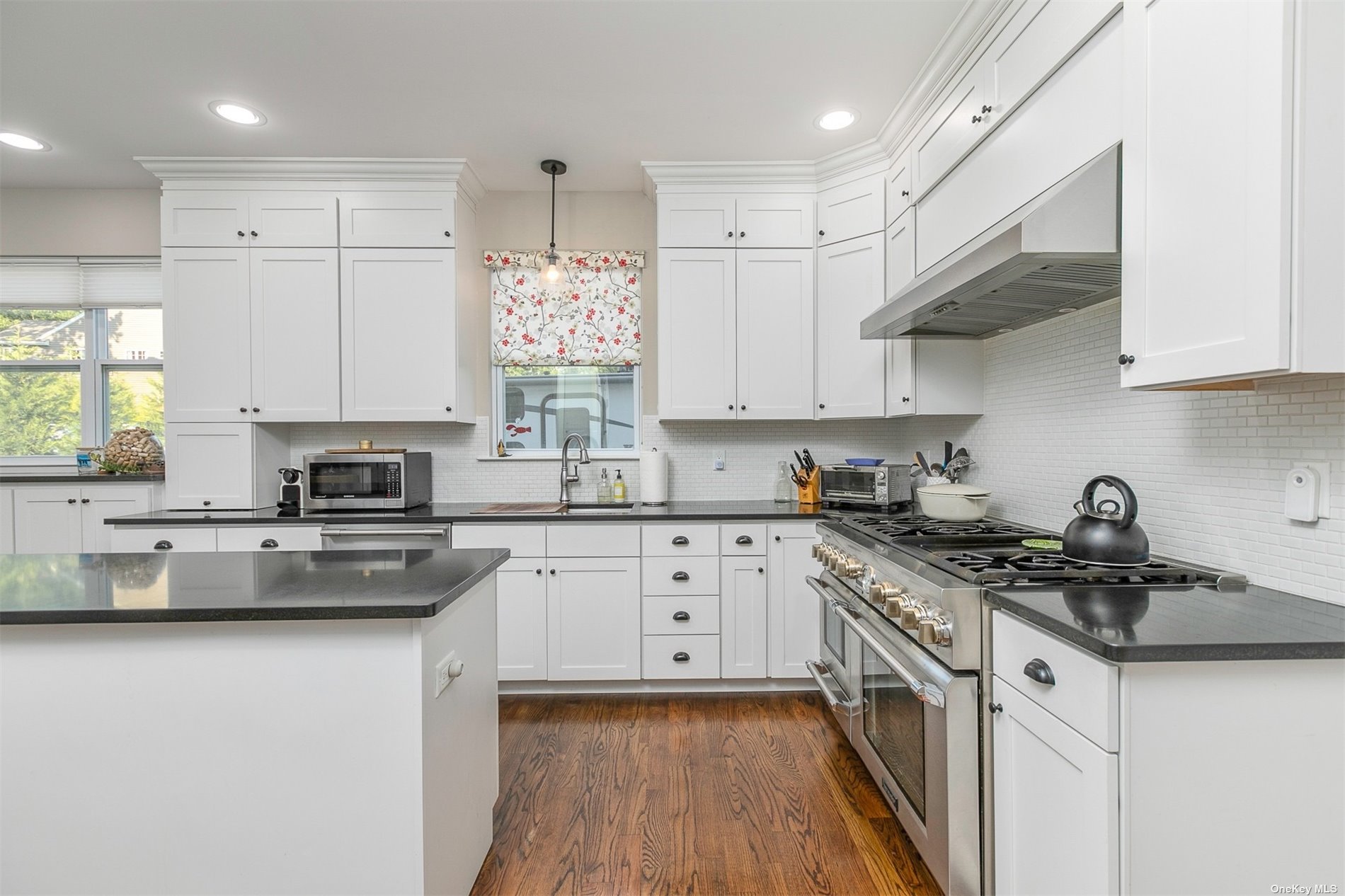 ;
;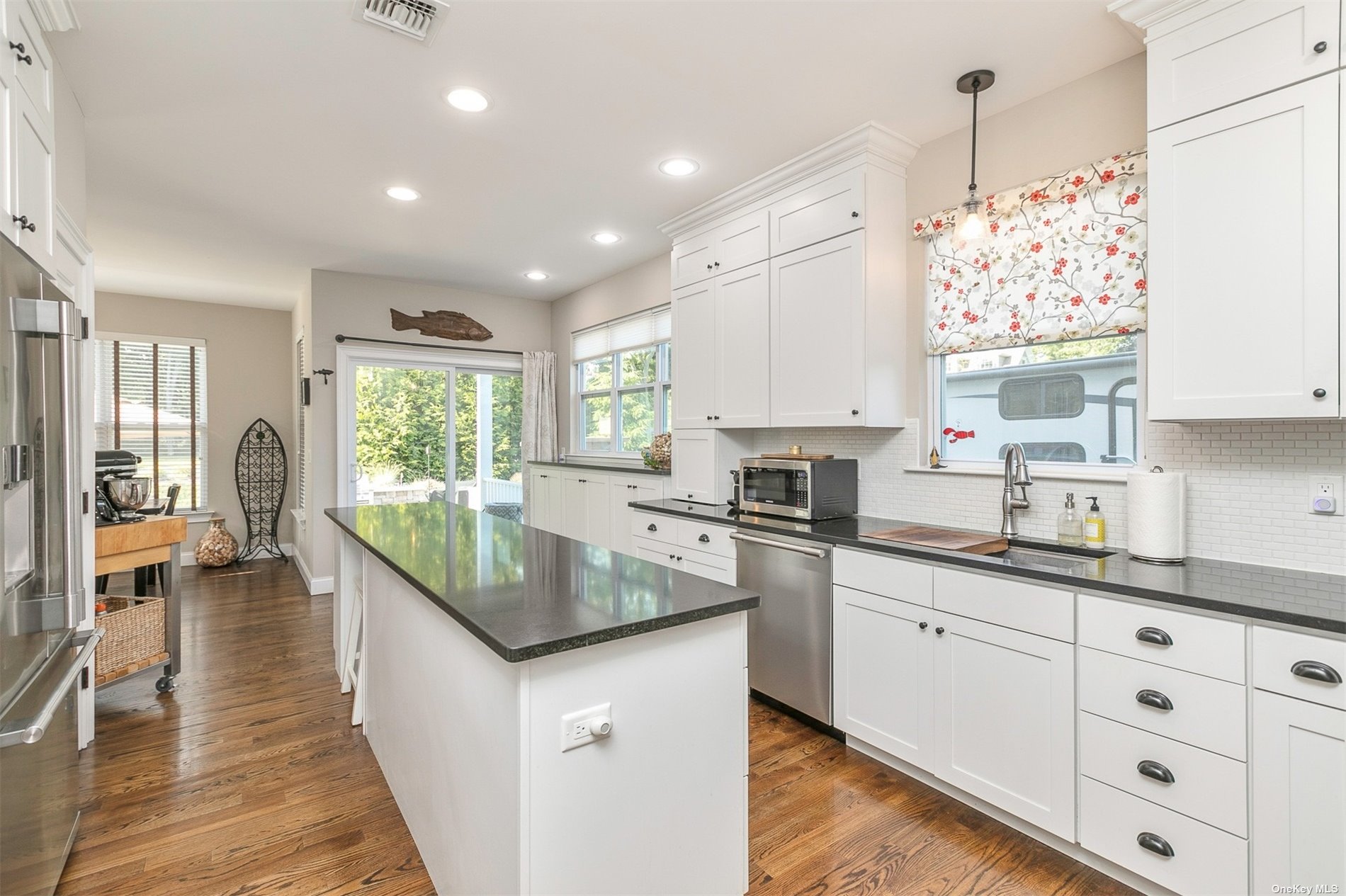 ;
;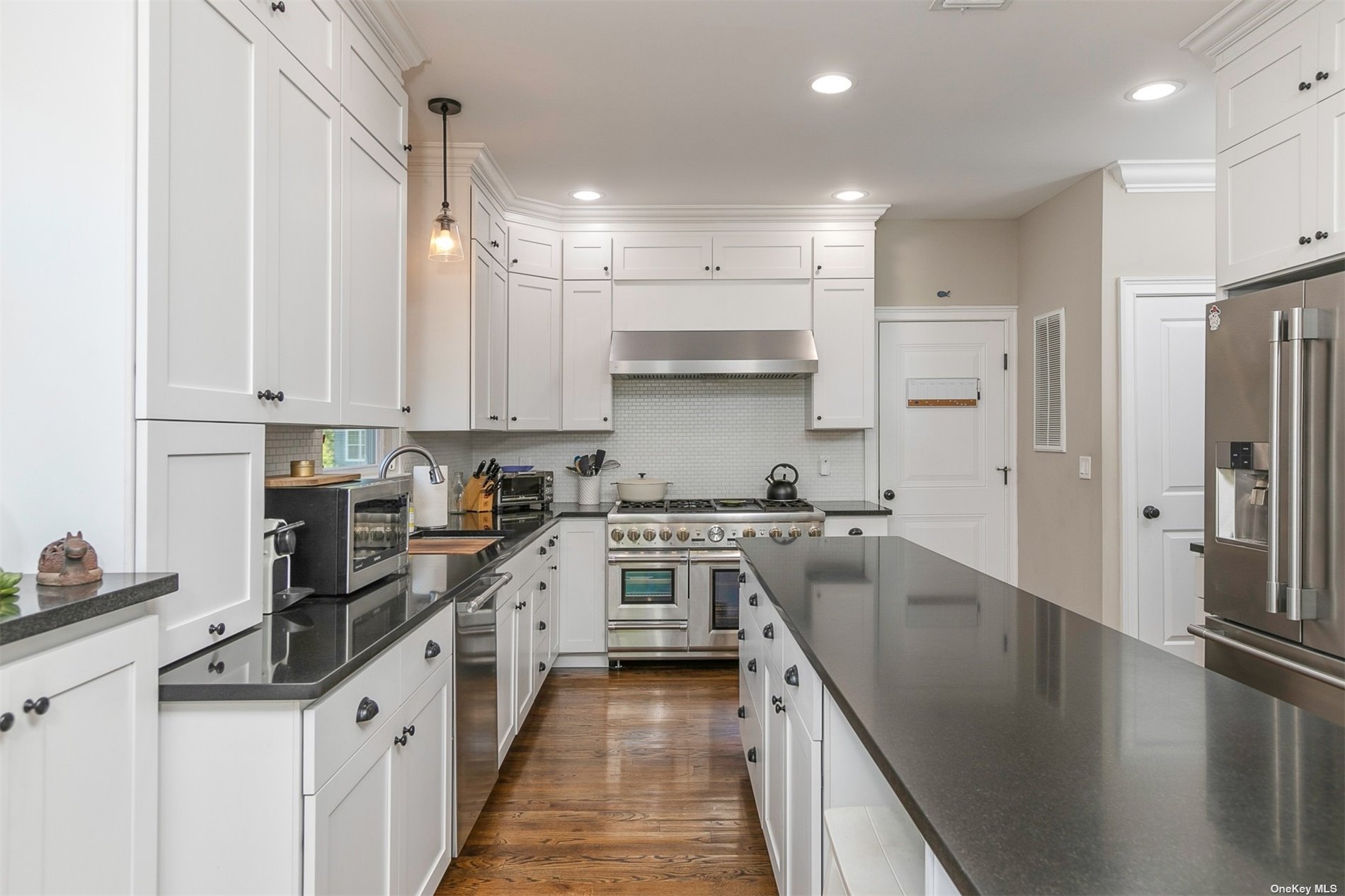 ;
;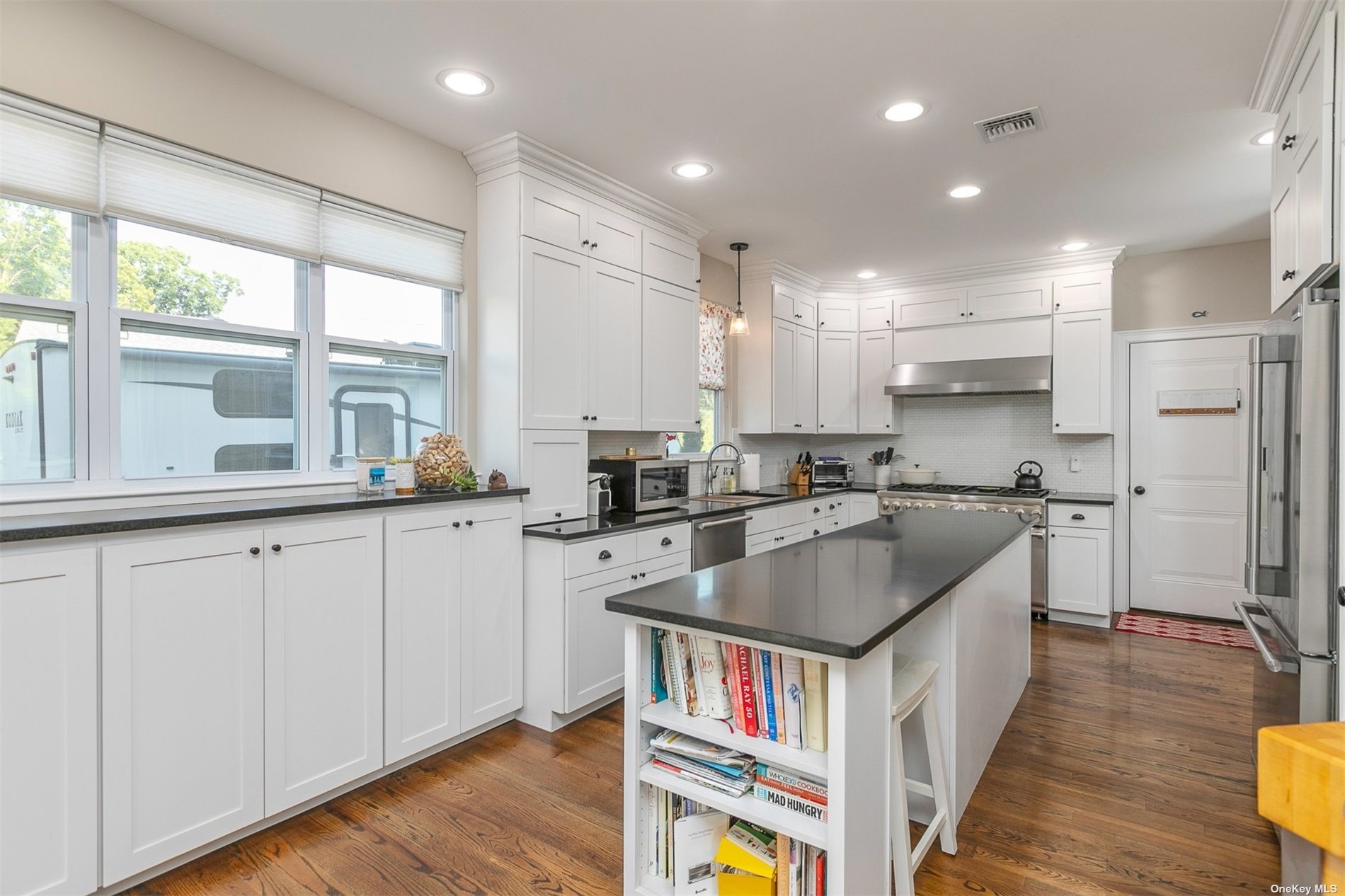 ;
;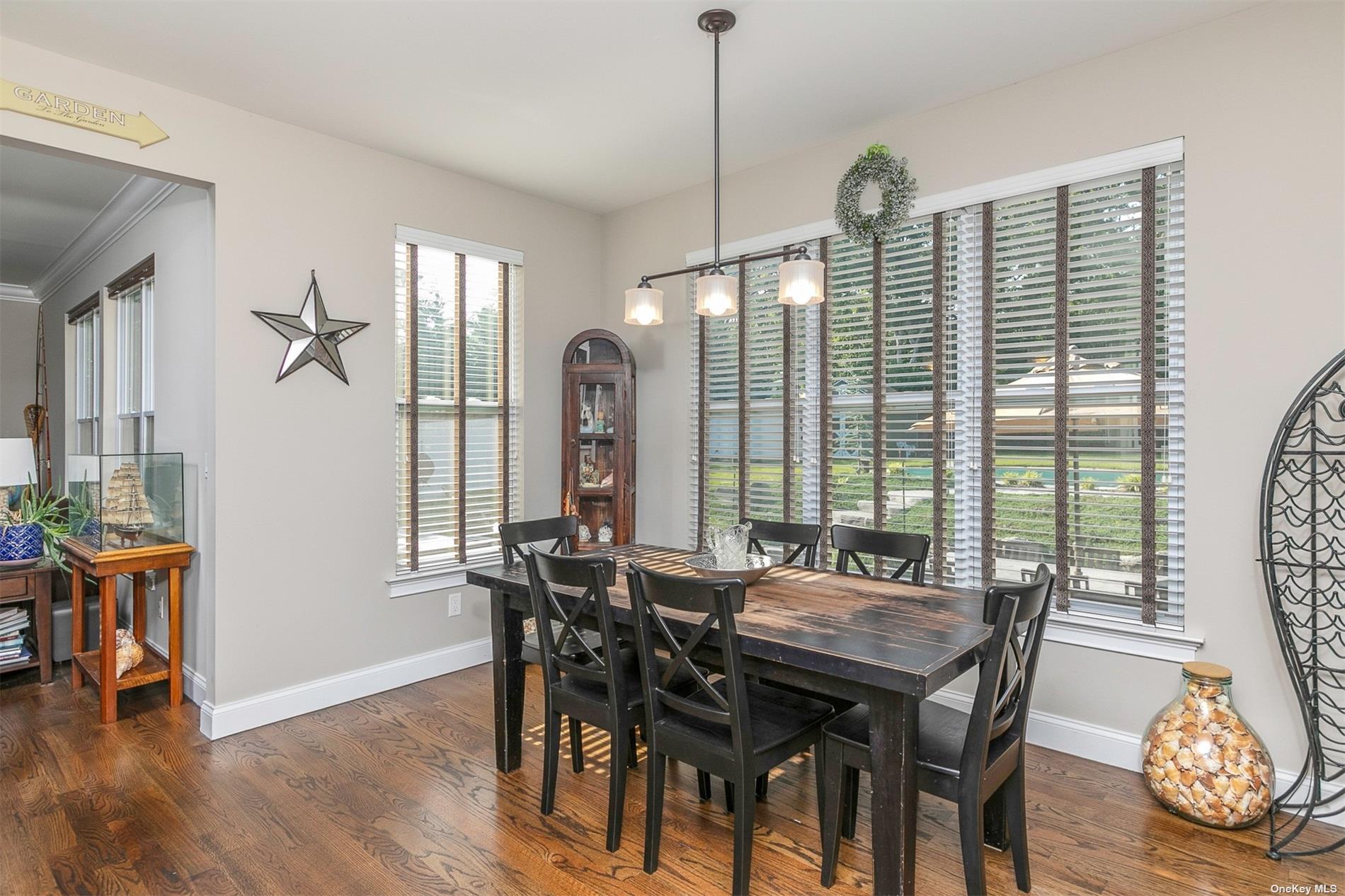 ;
;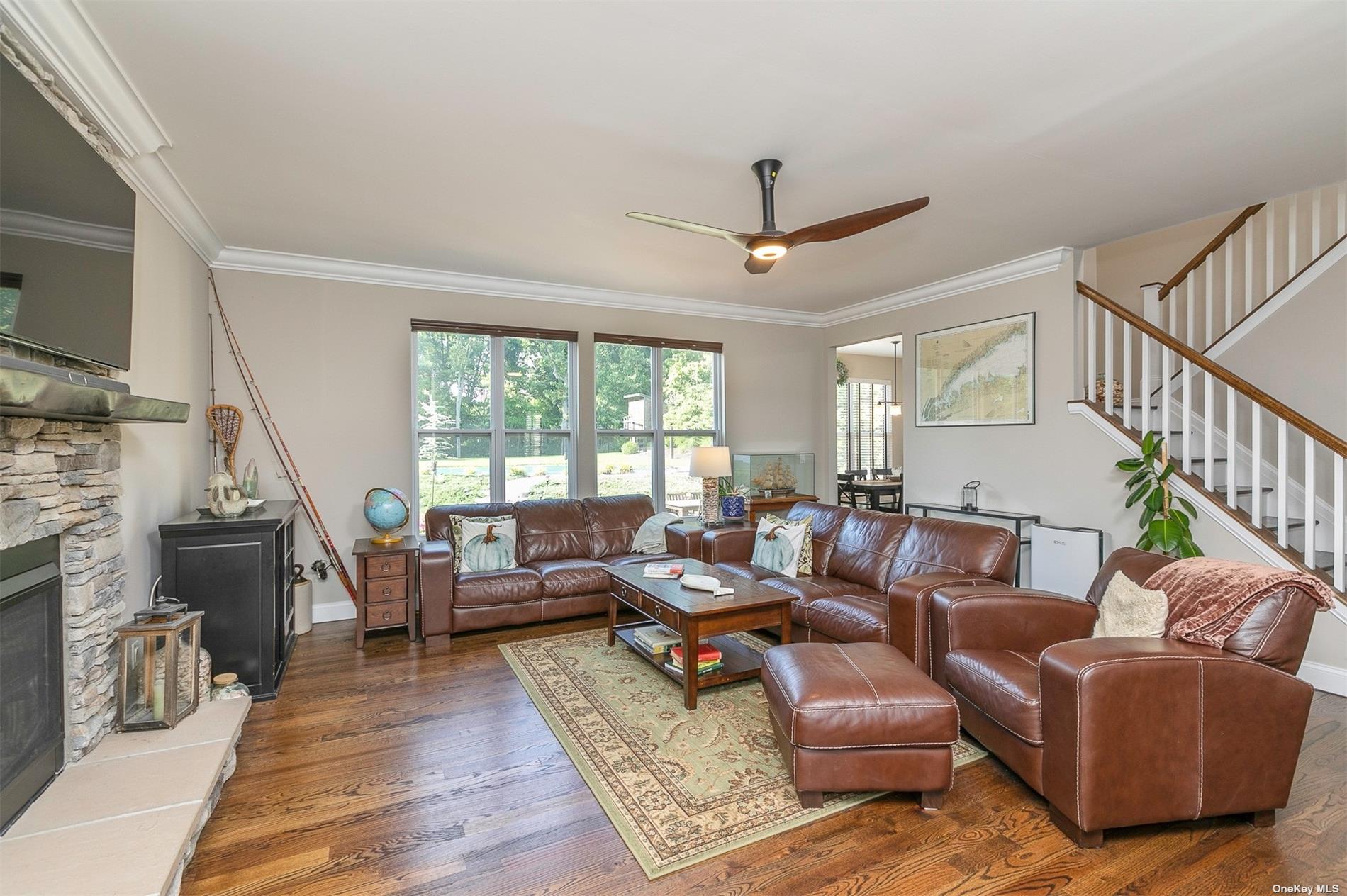 ;
;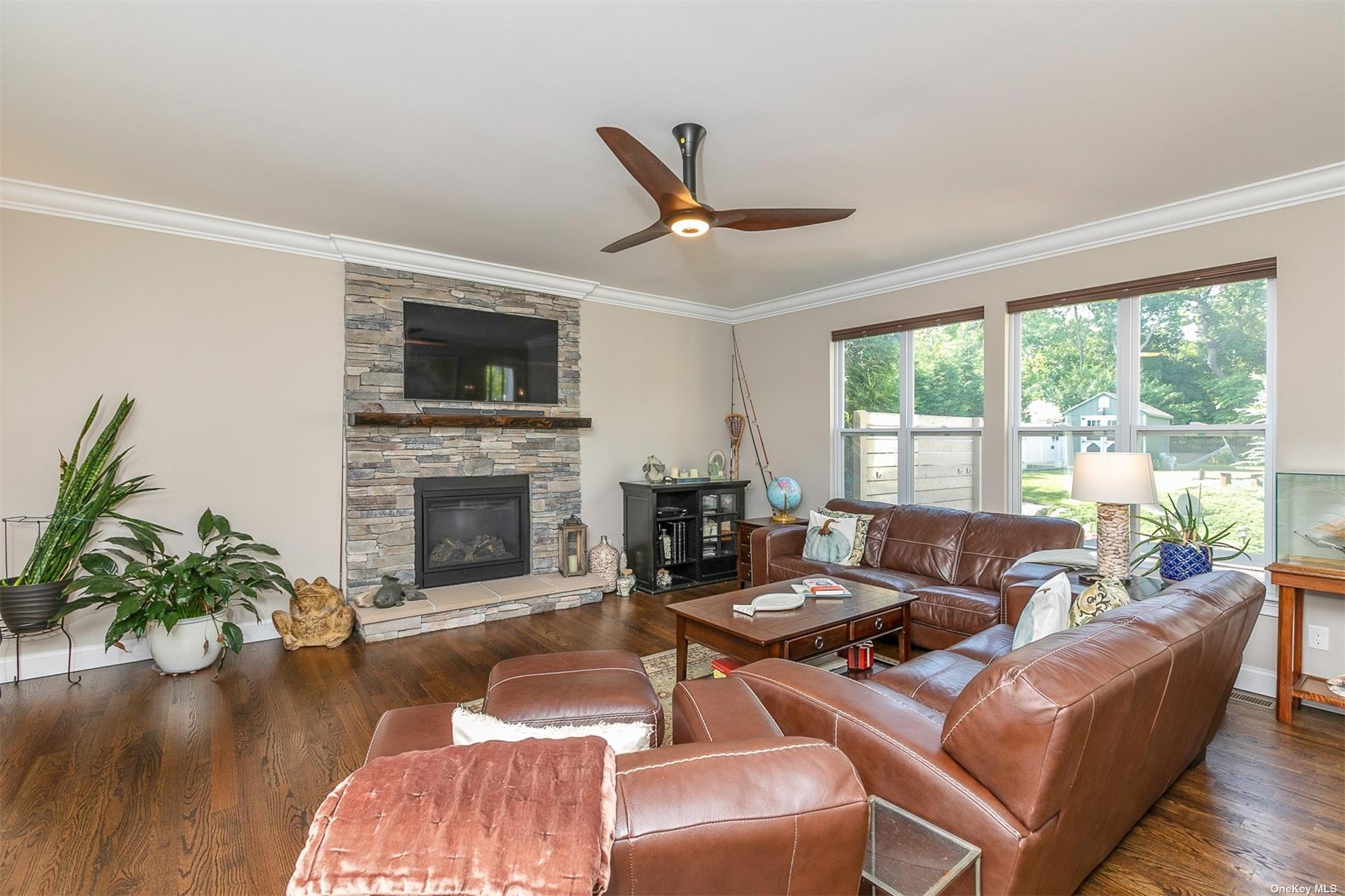 ;
;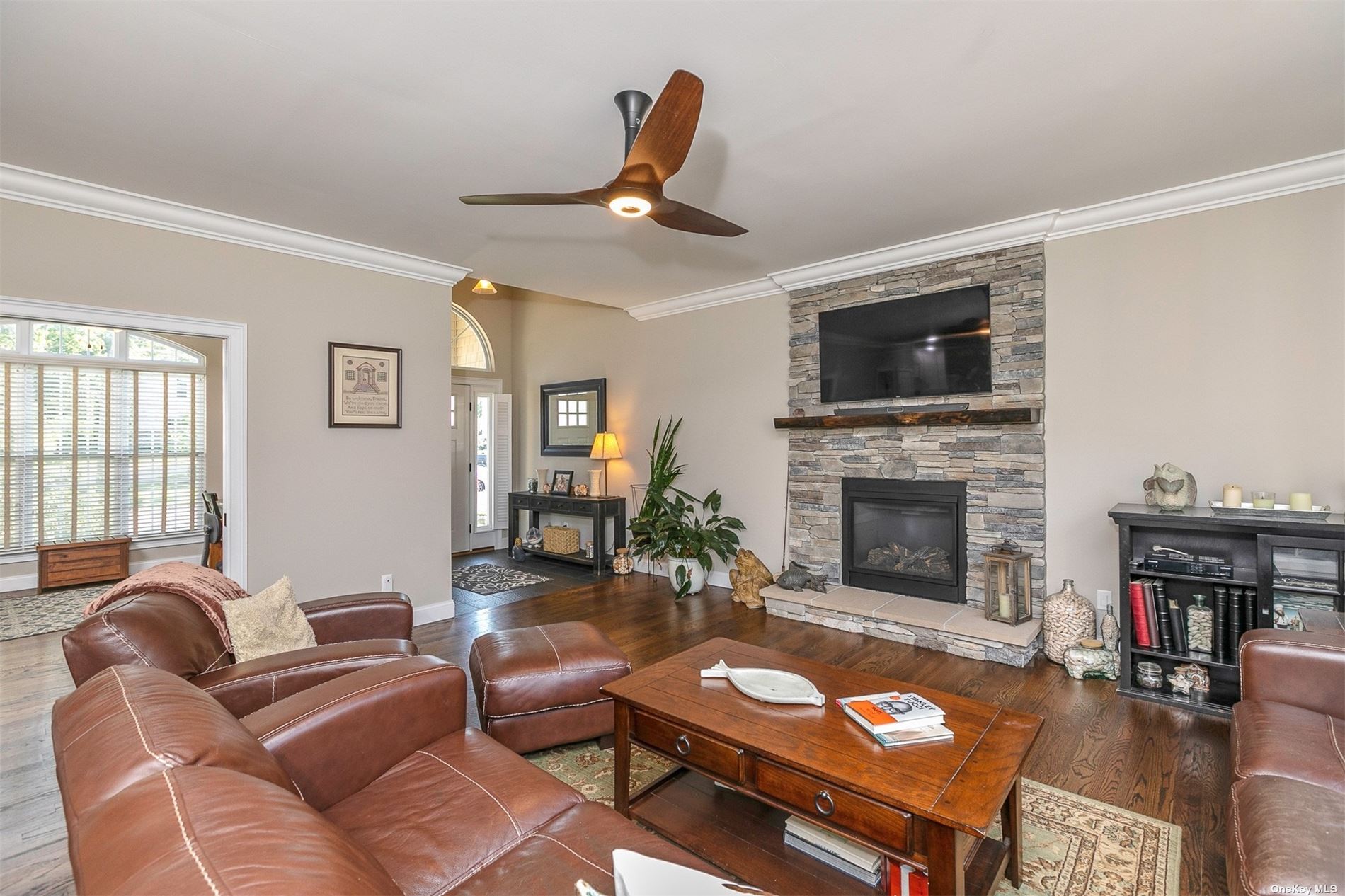 ;
;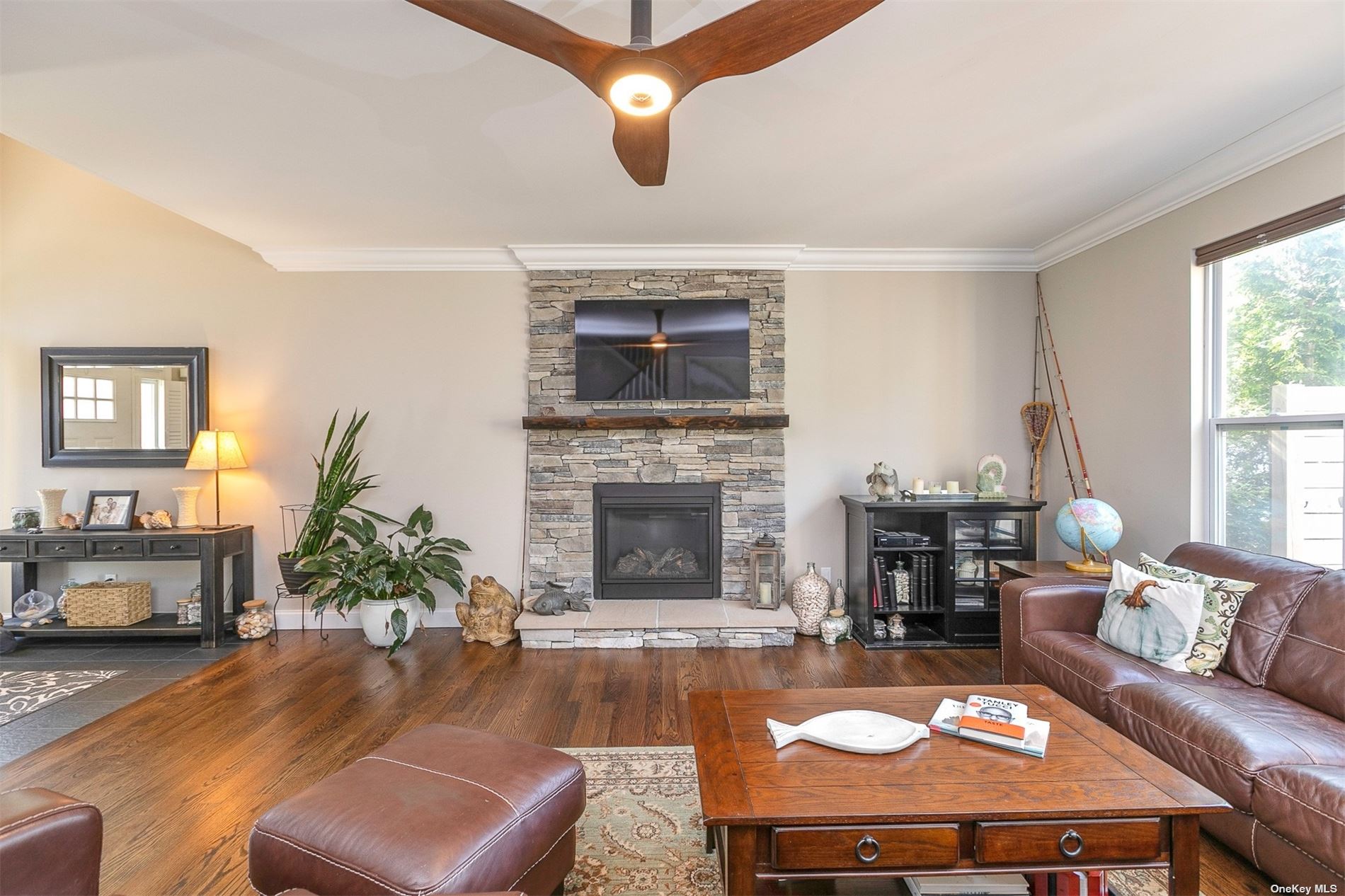 ;
;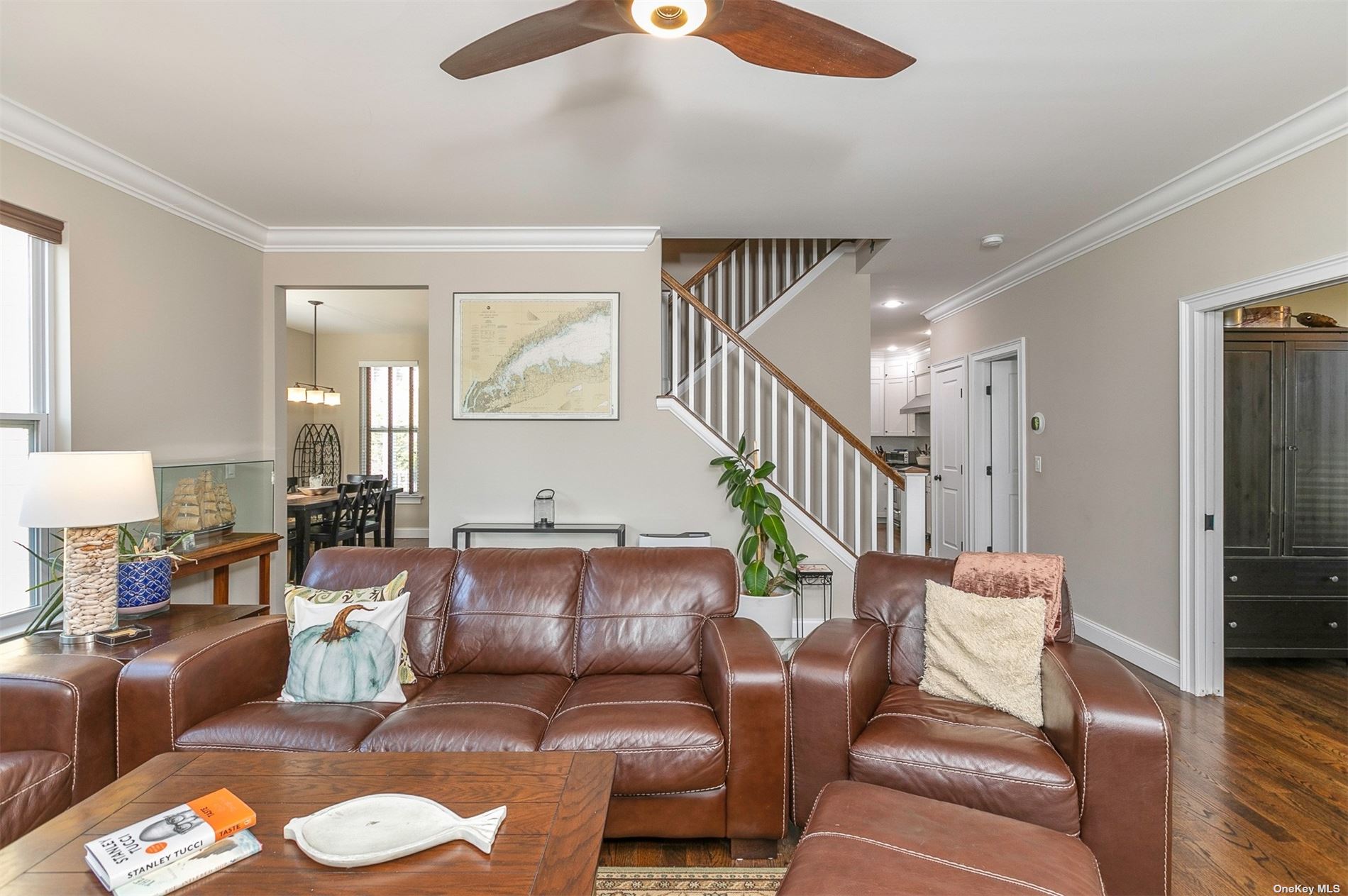 ;
;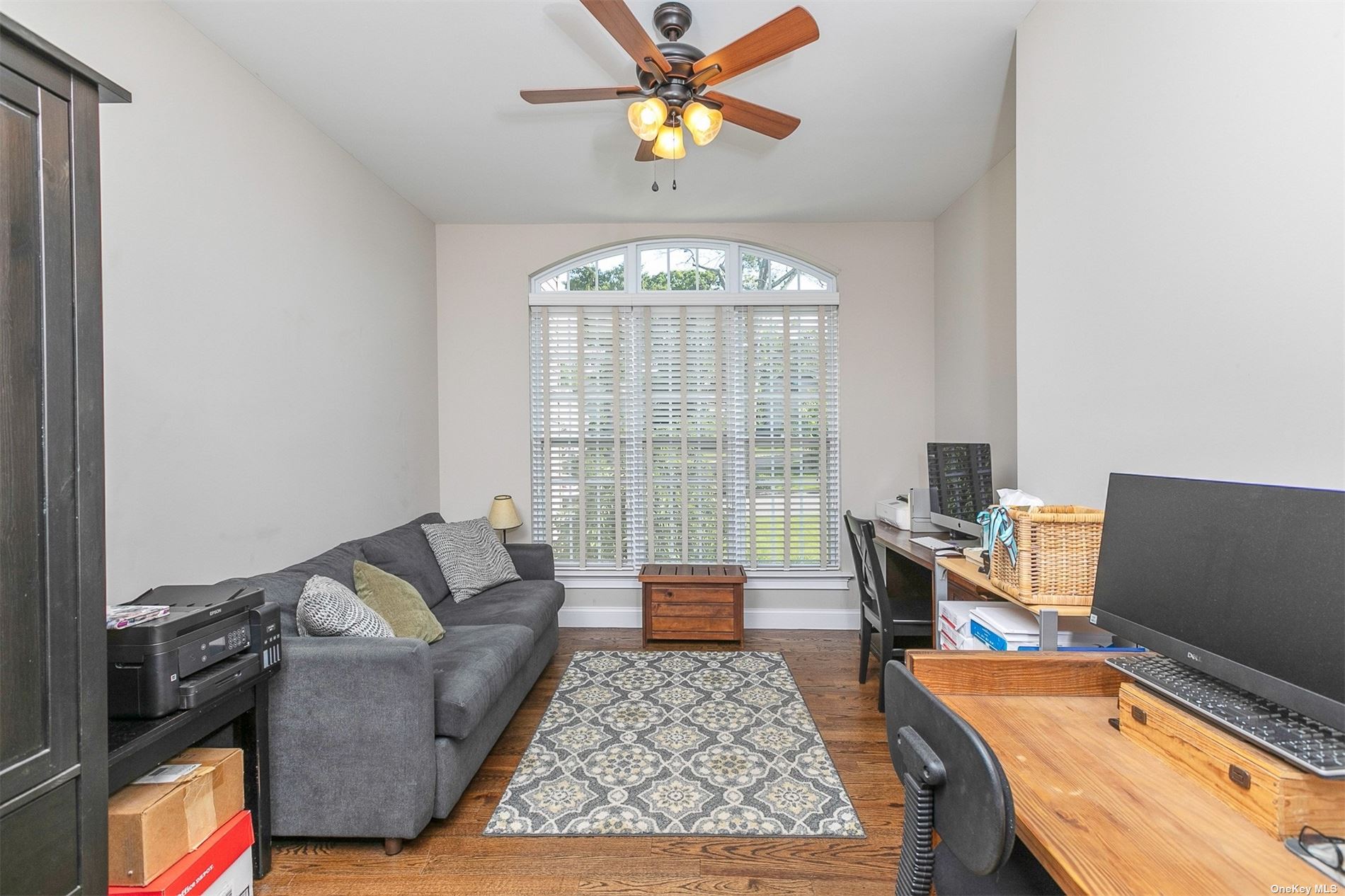 ;
;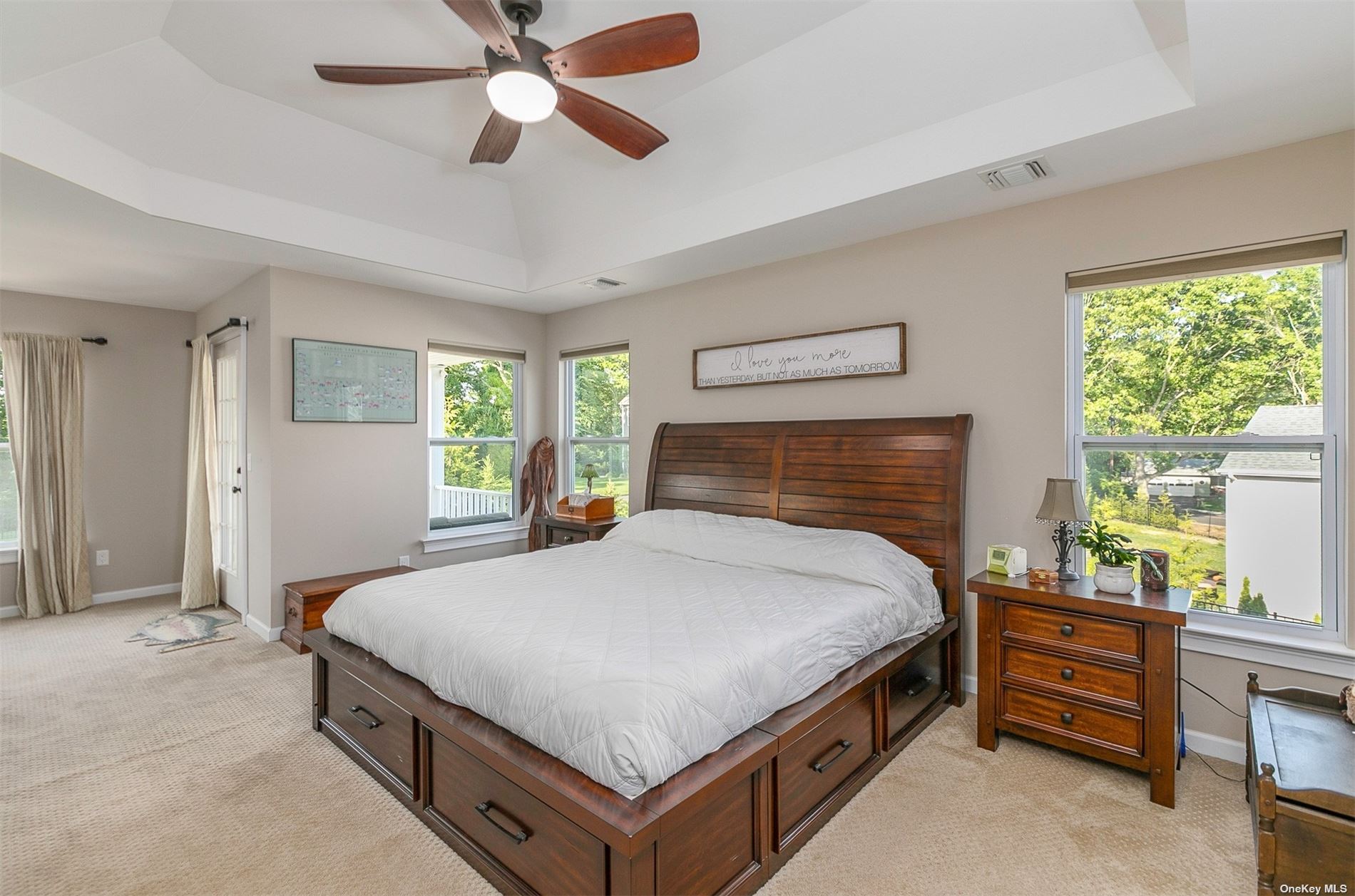 ;
;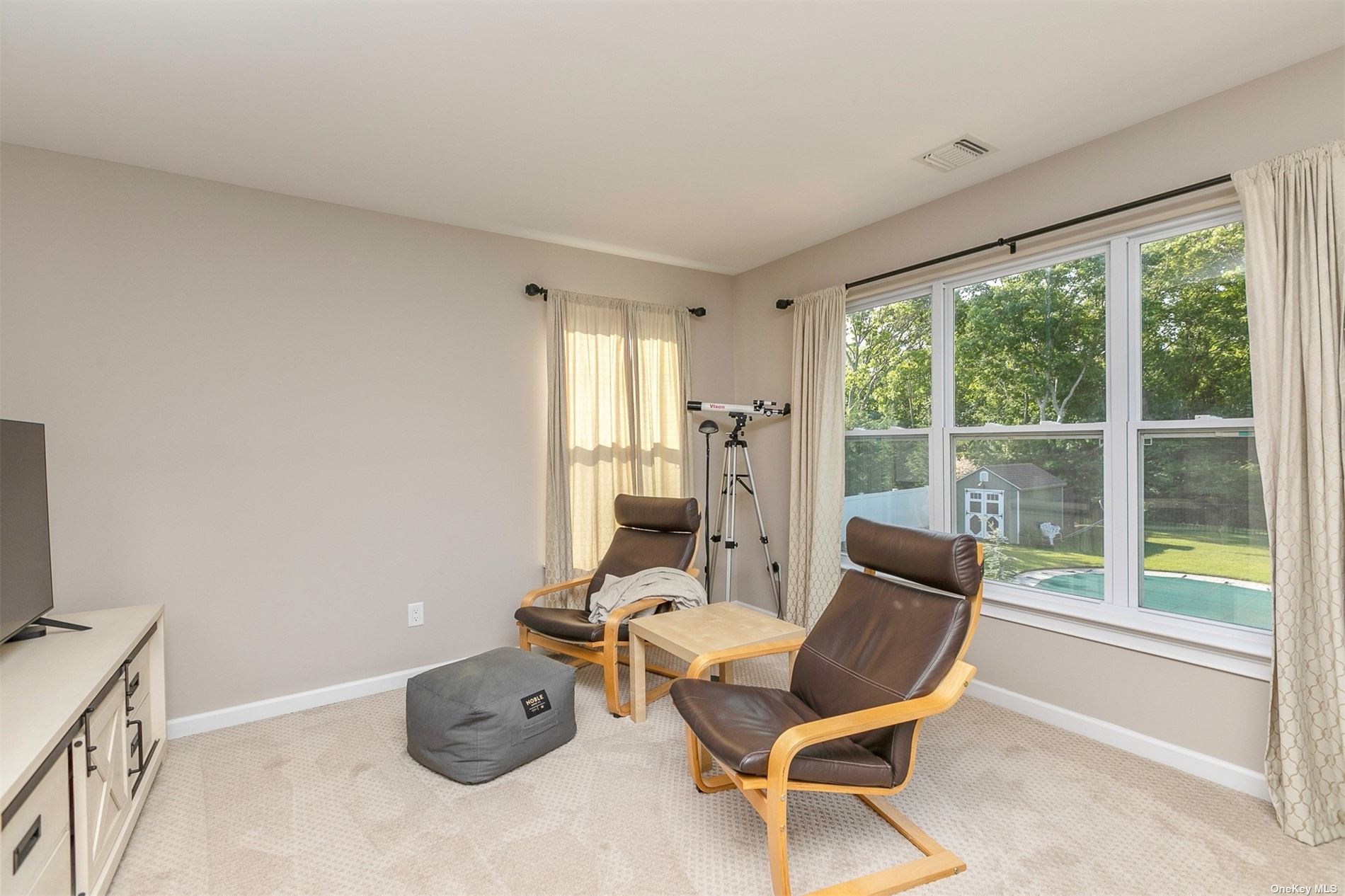 ;
;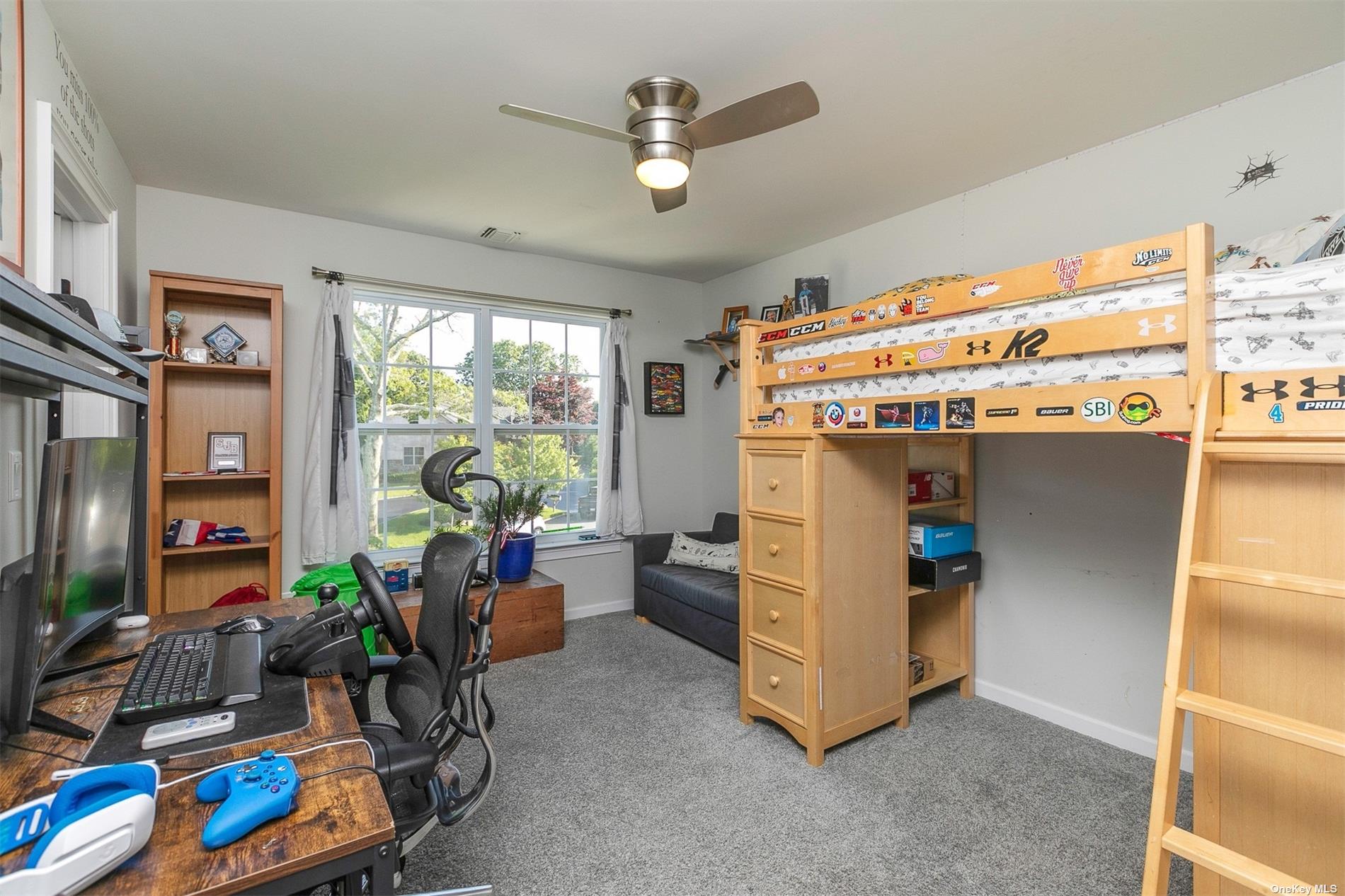 ;
;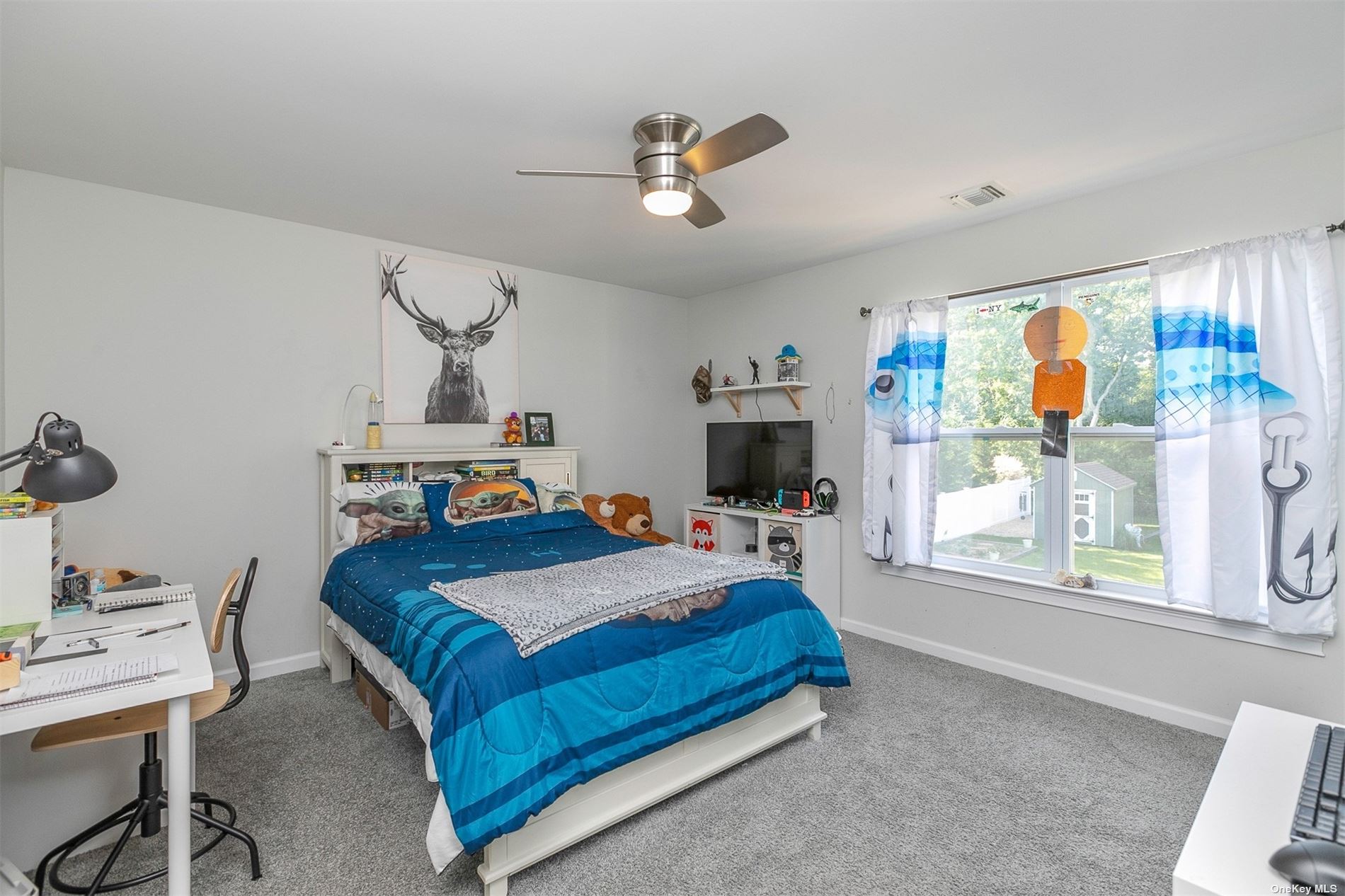 ;
;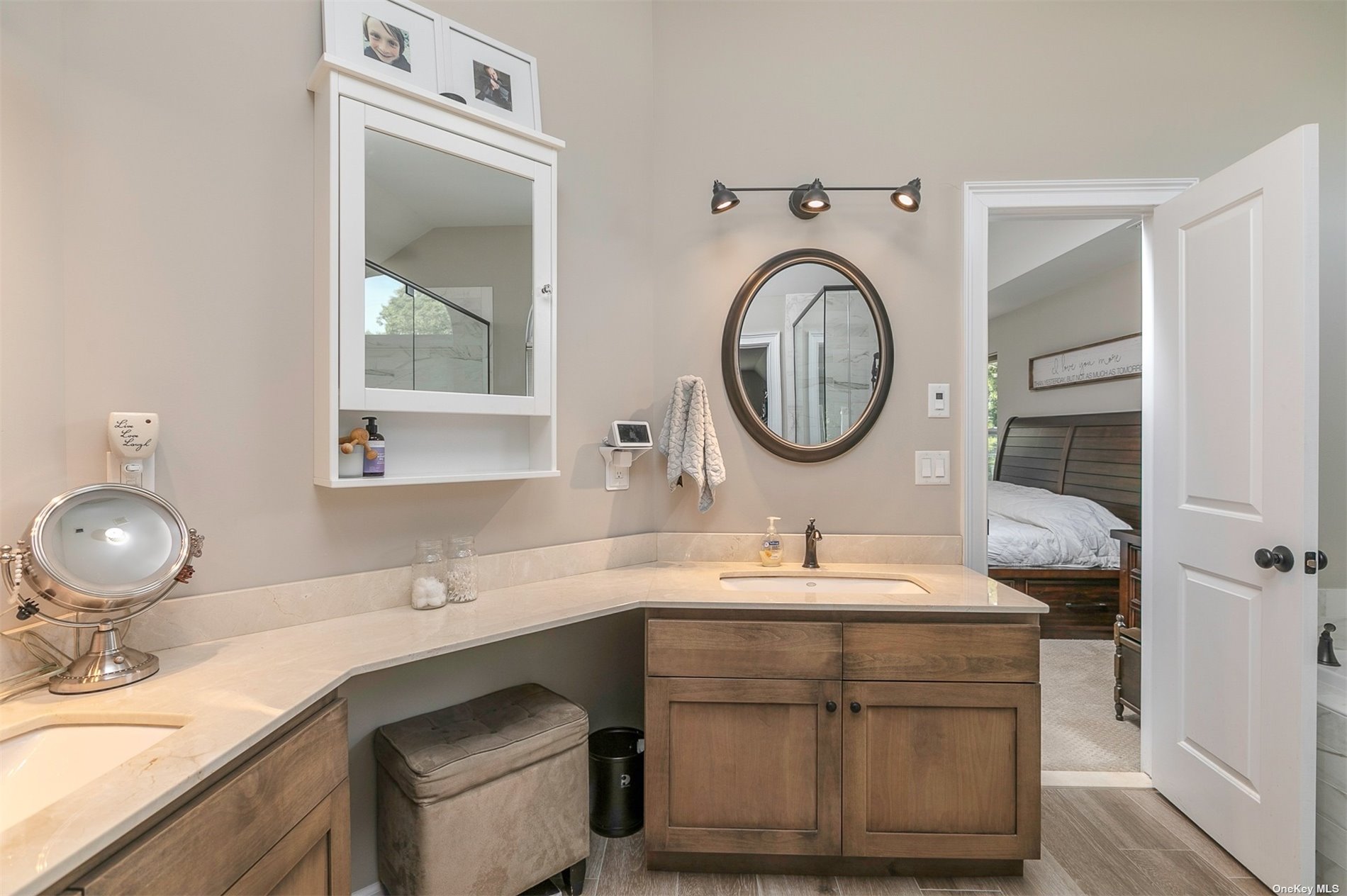 ;
;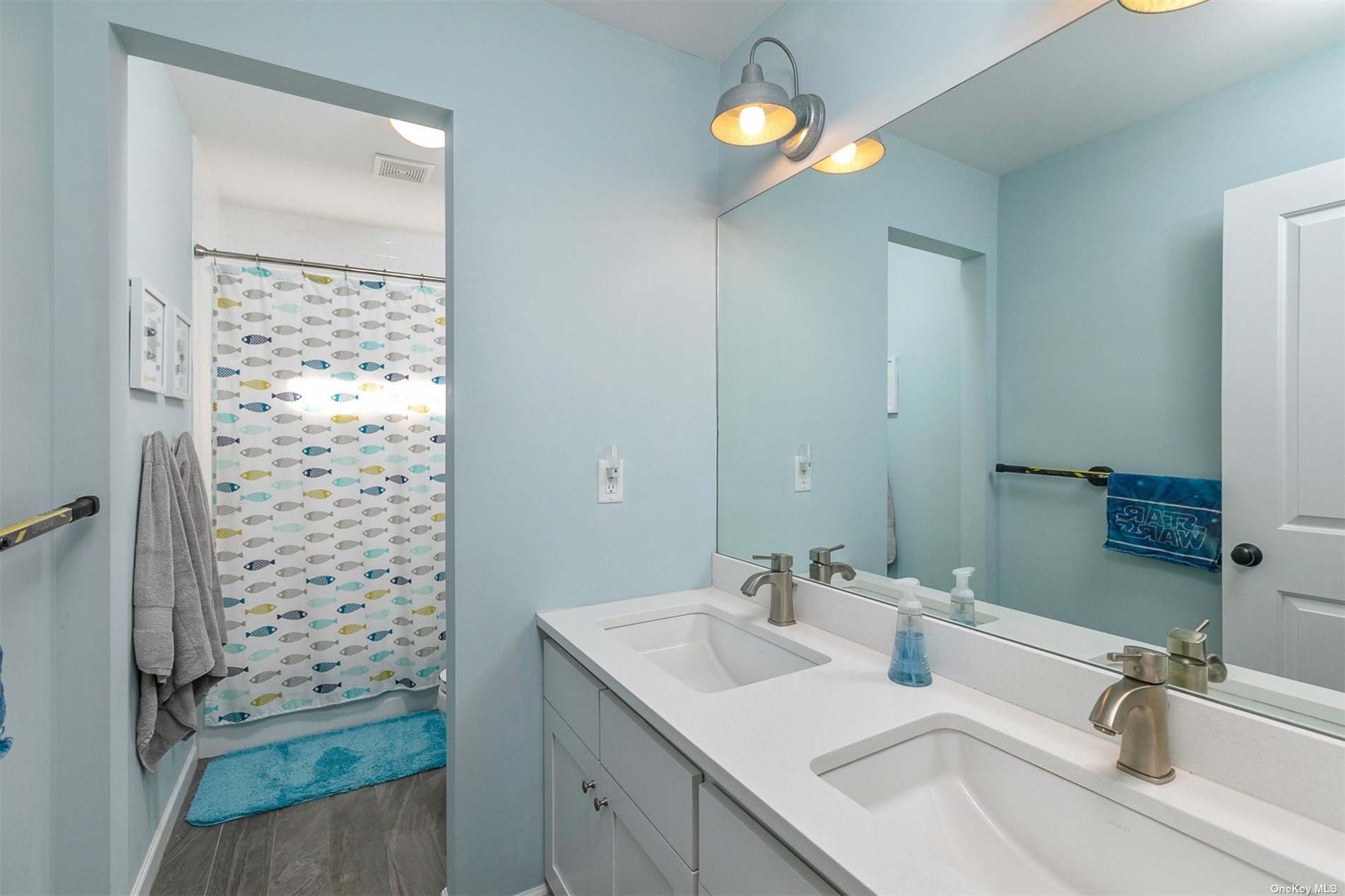 ;
;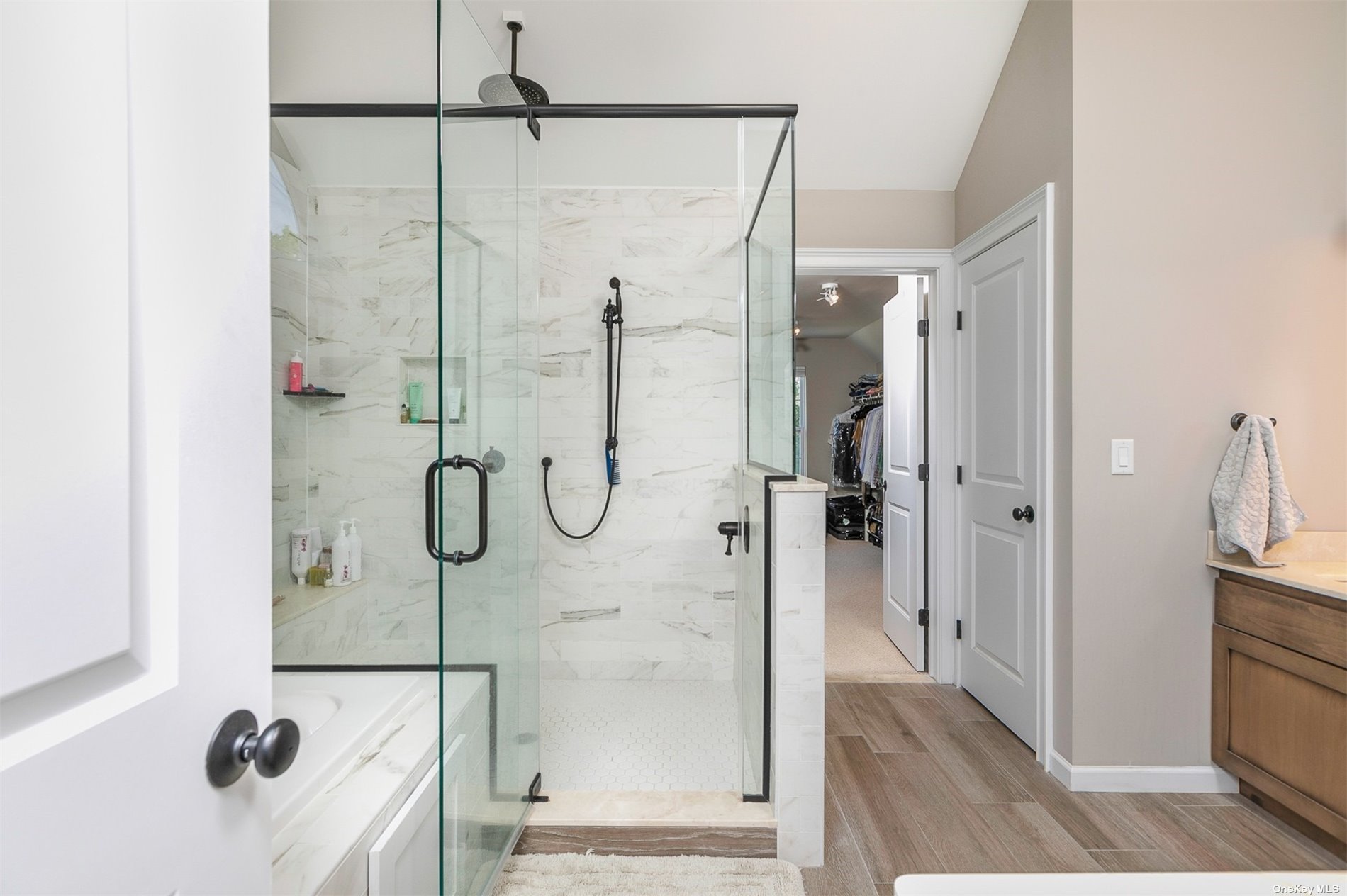 ;
;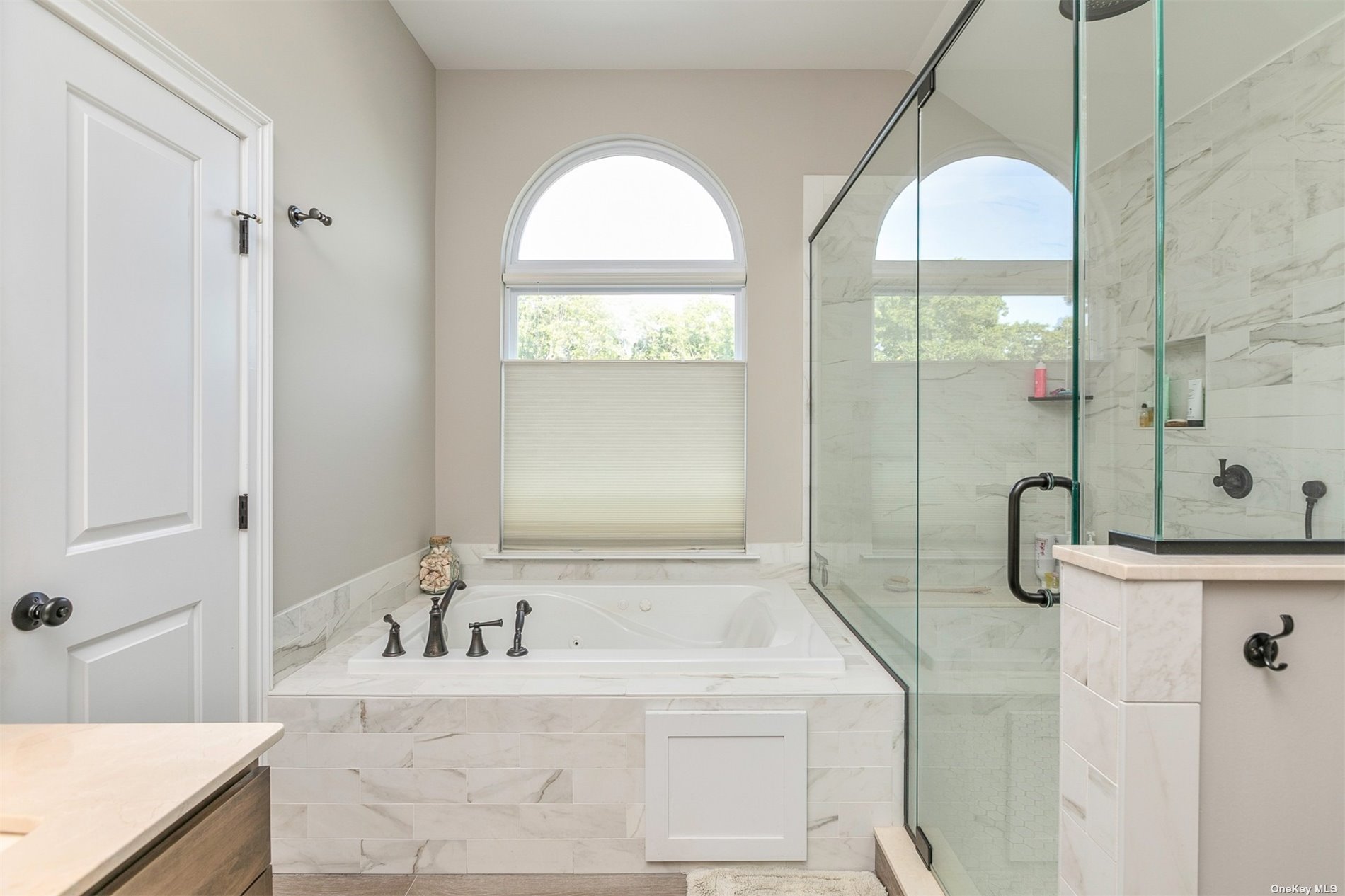 ;
;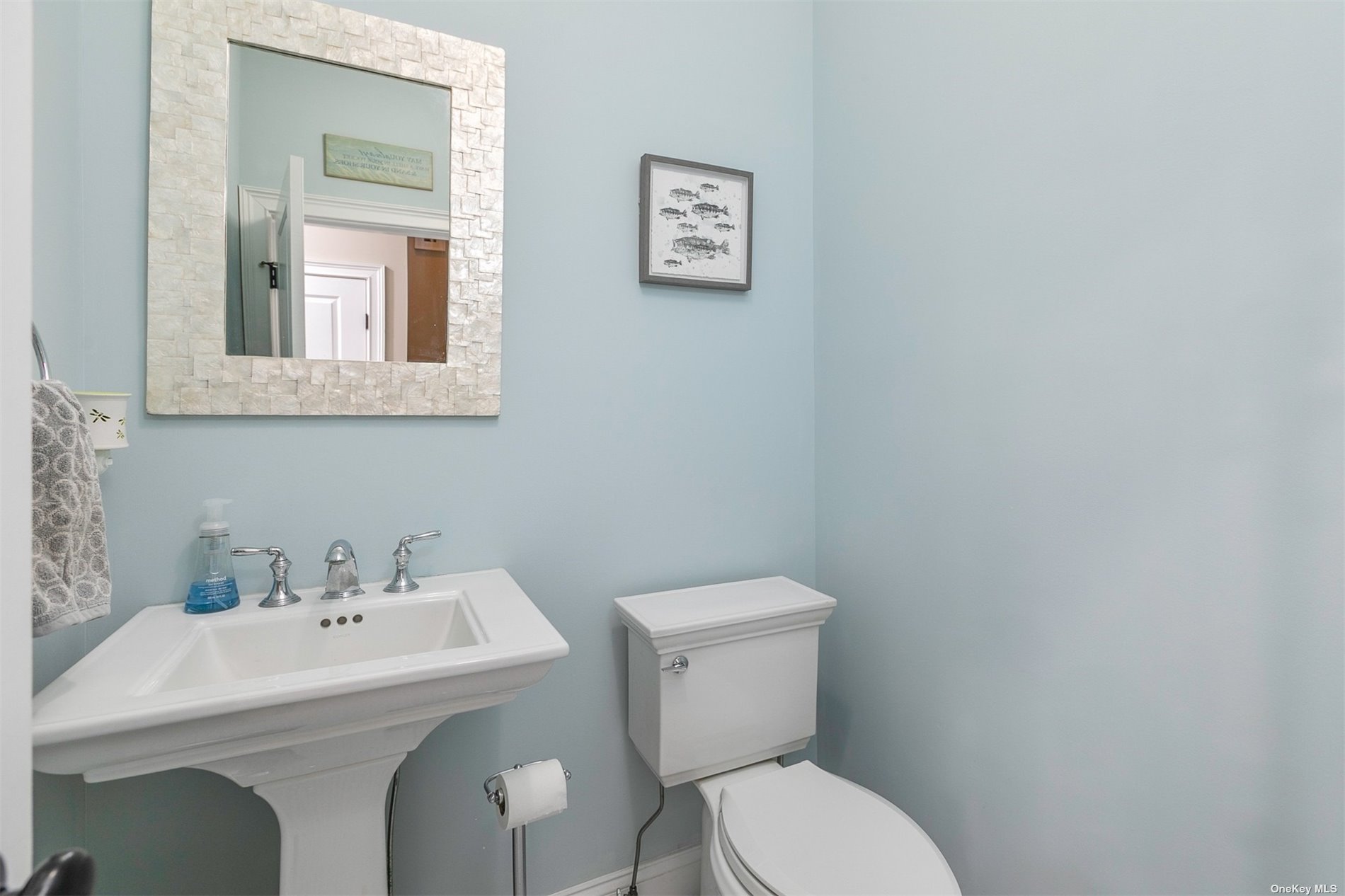 ;
;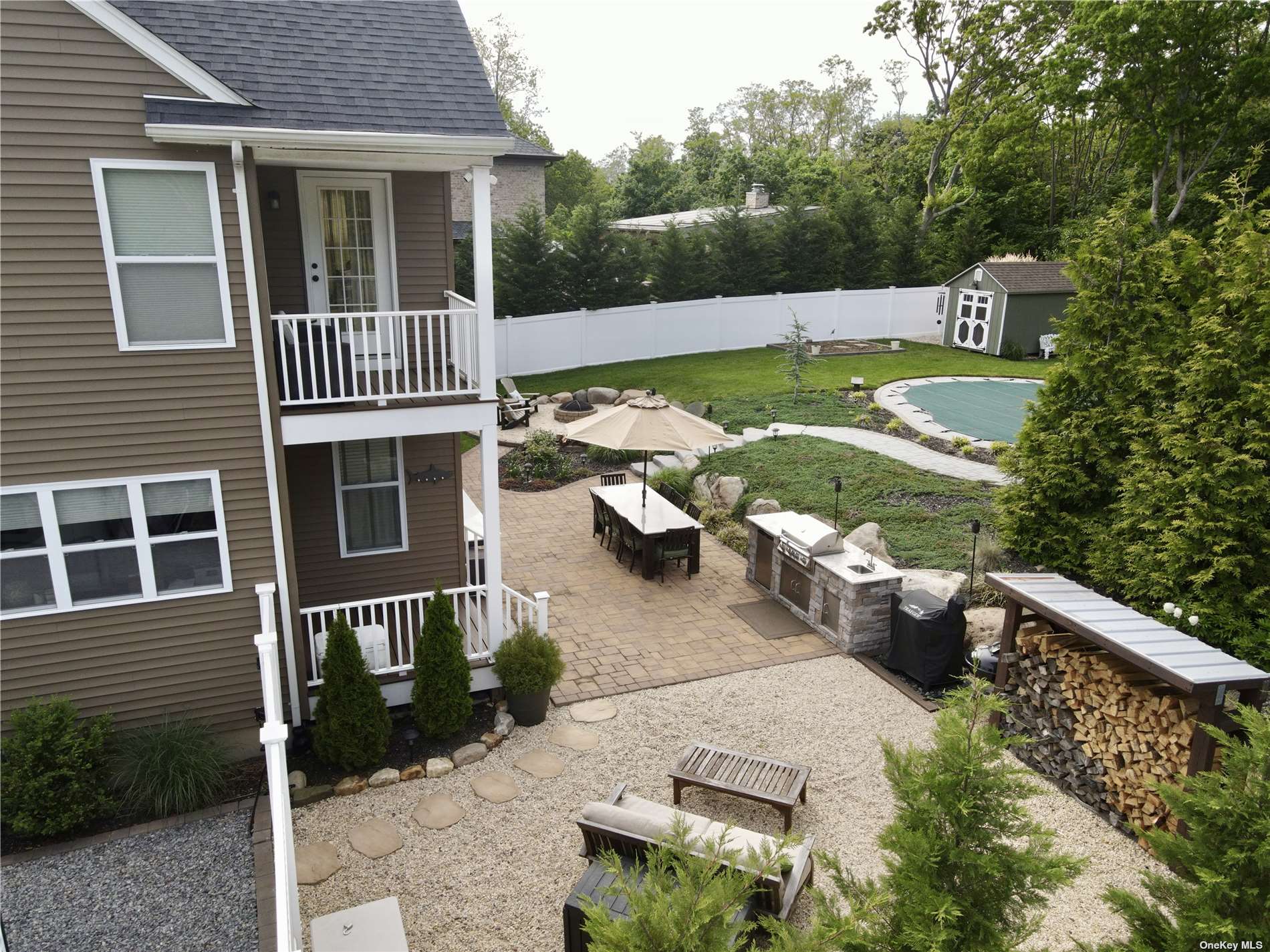 ;
;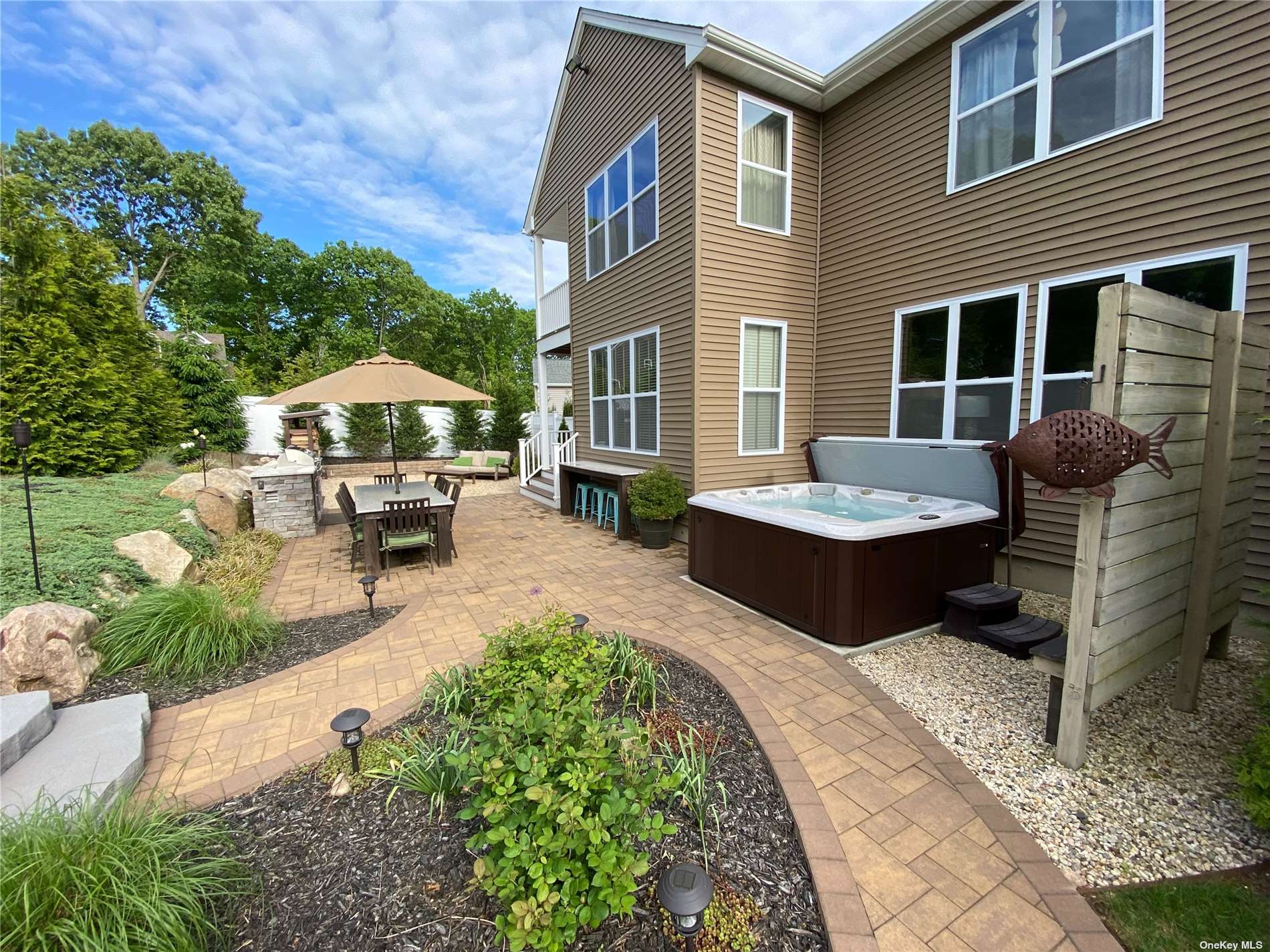 ;
;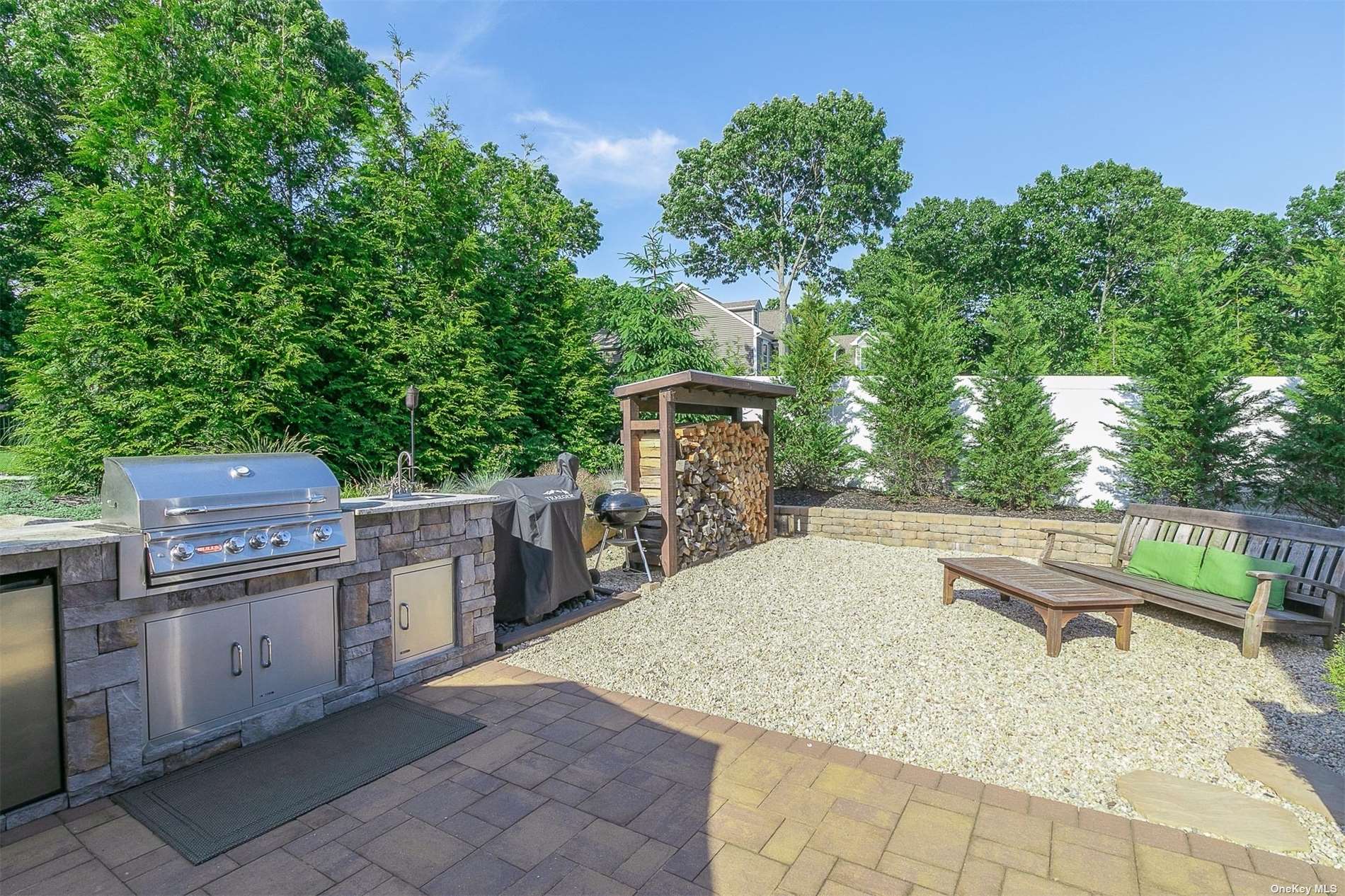 ;
;